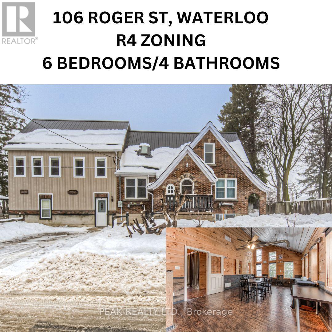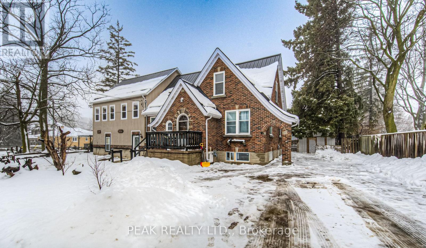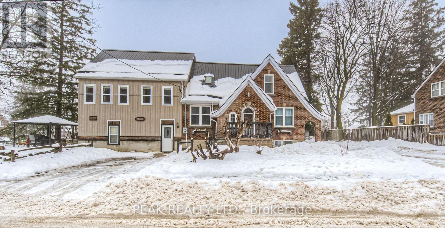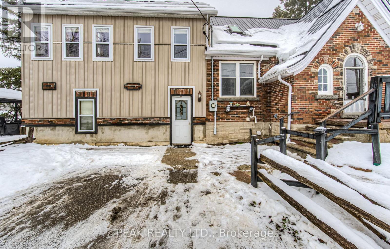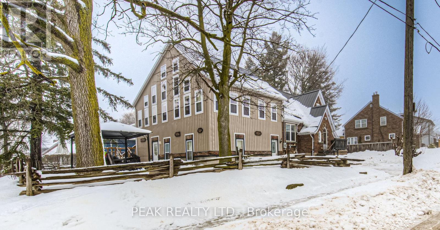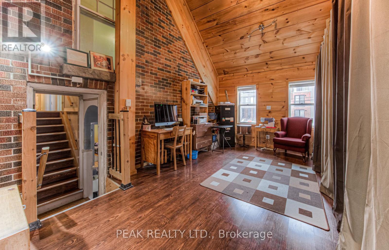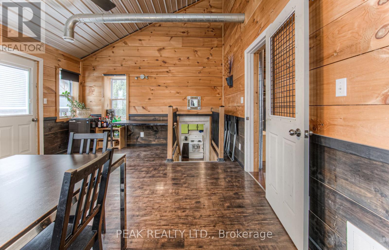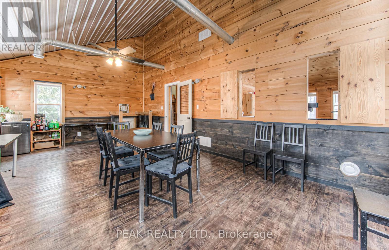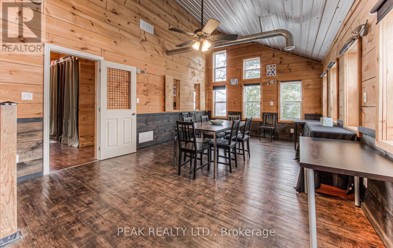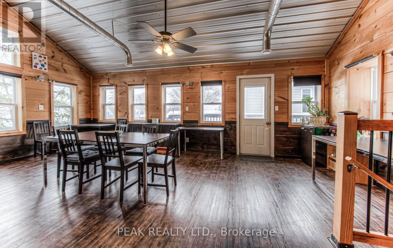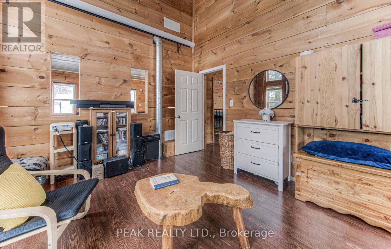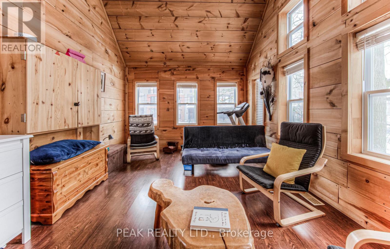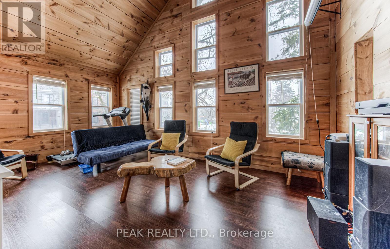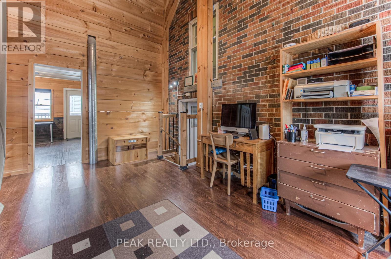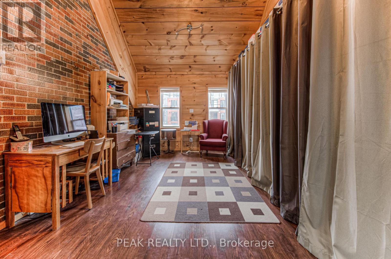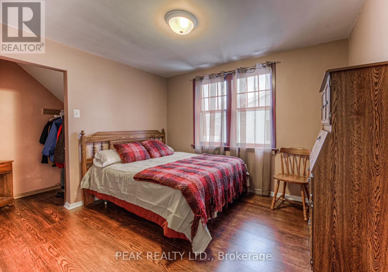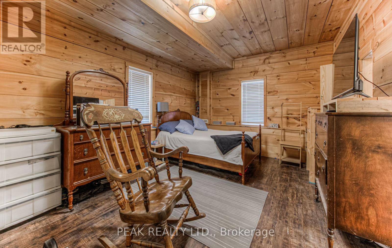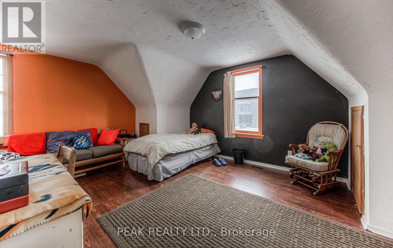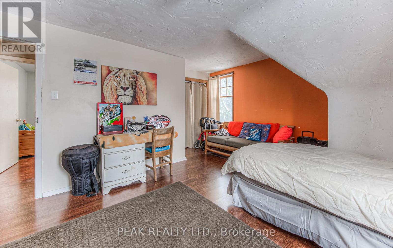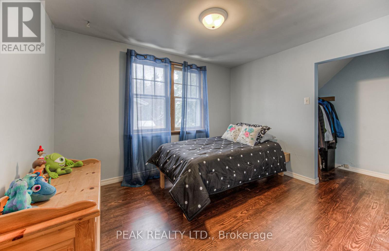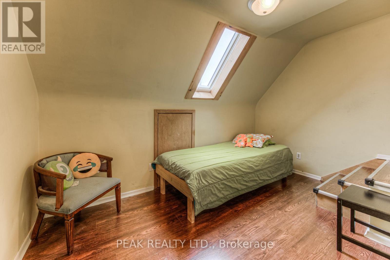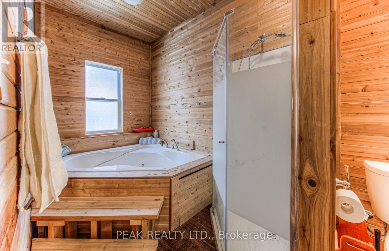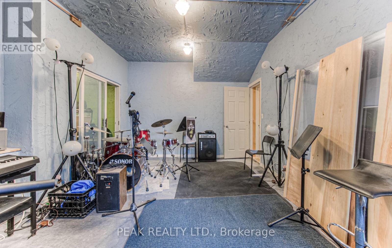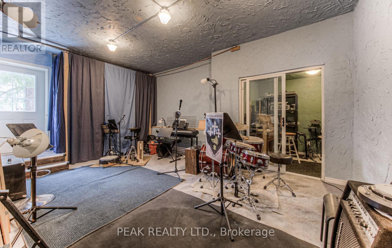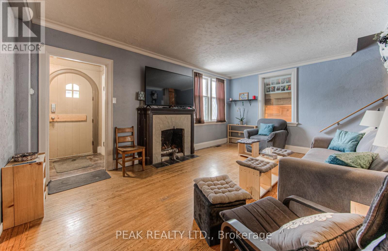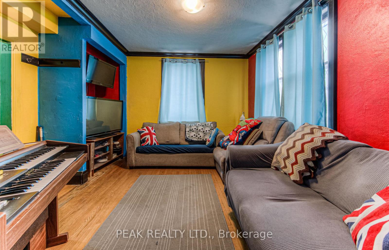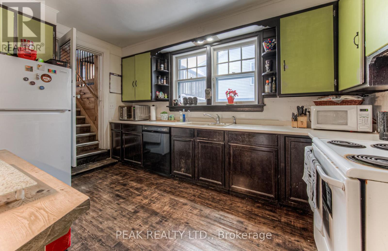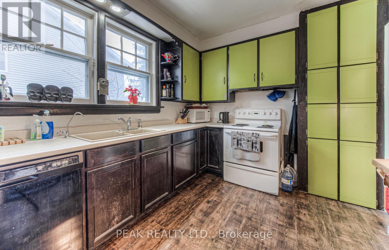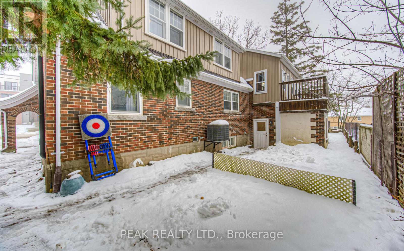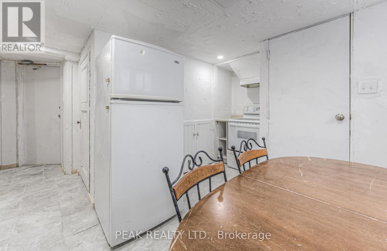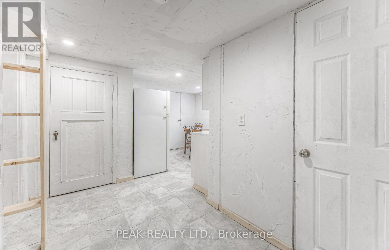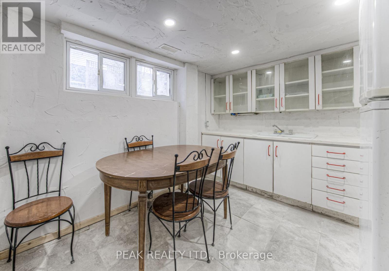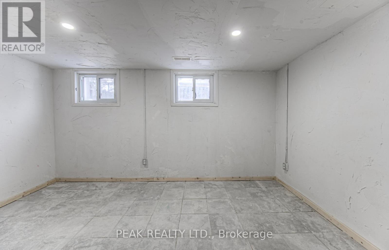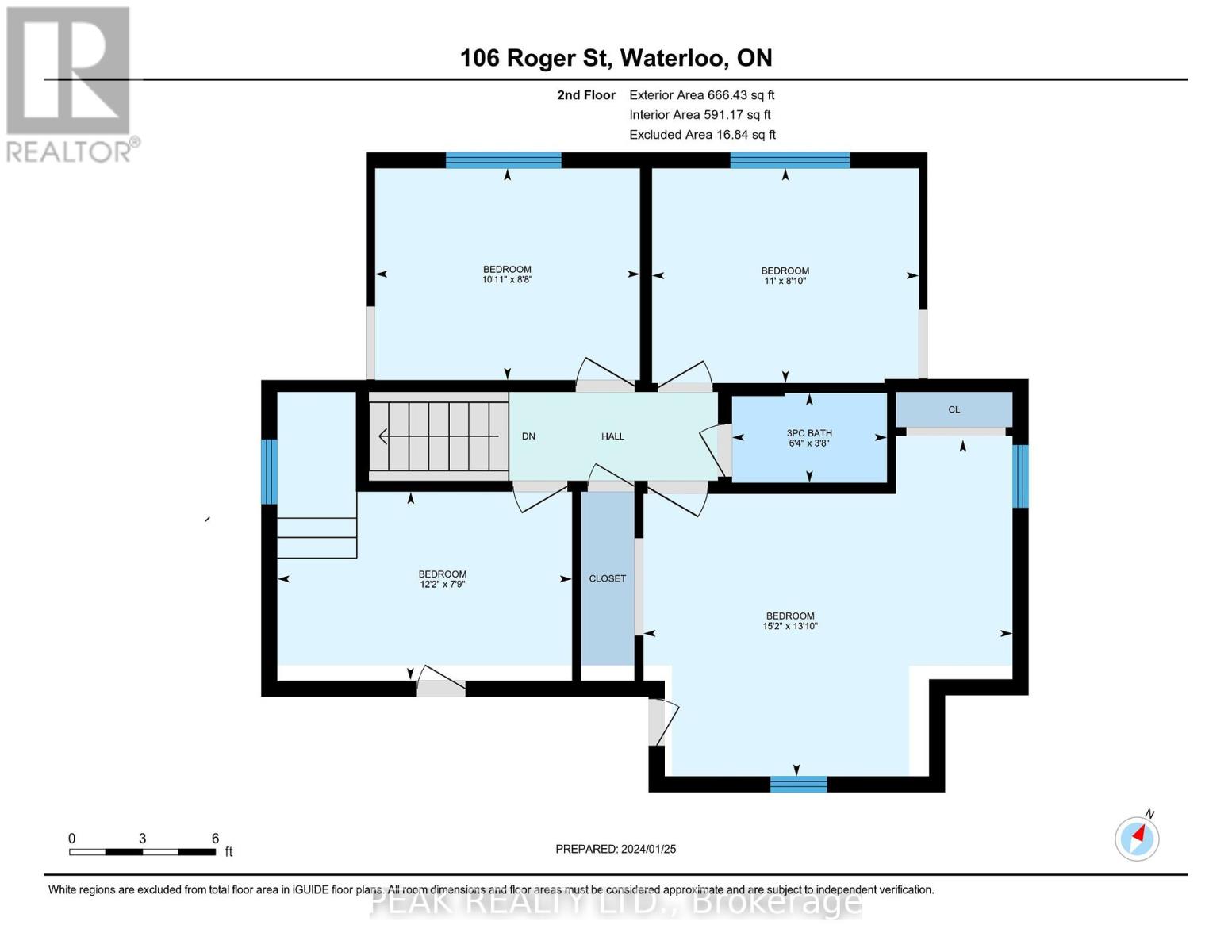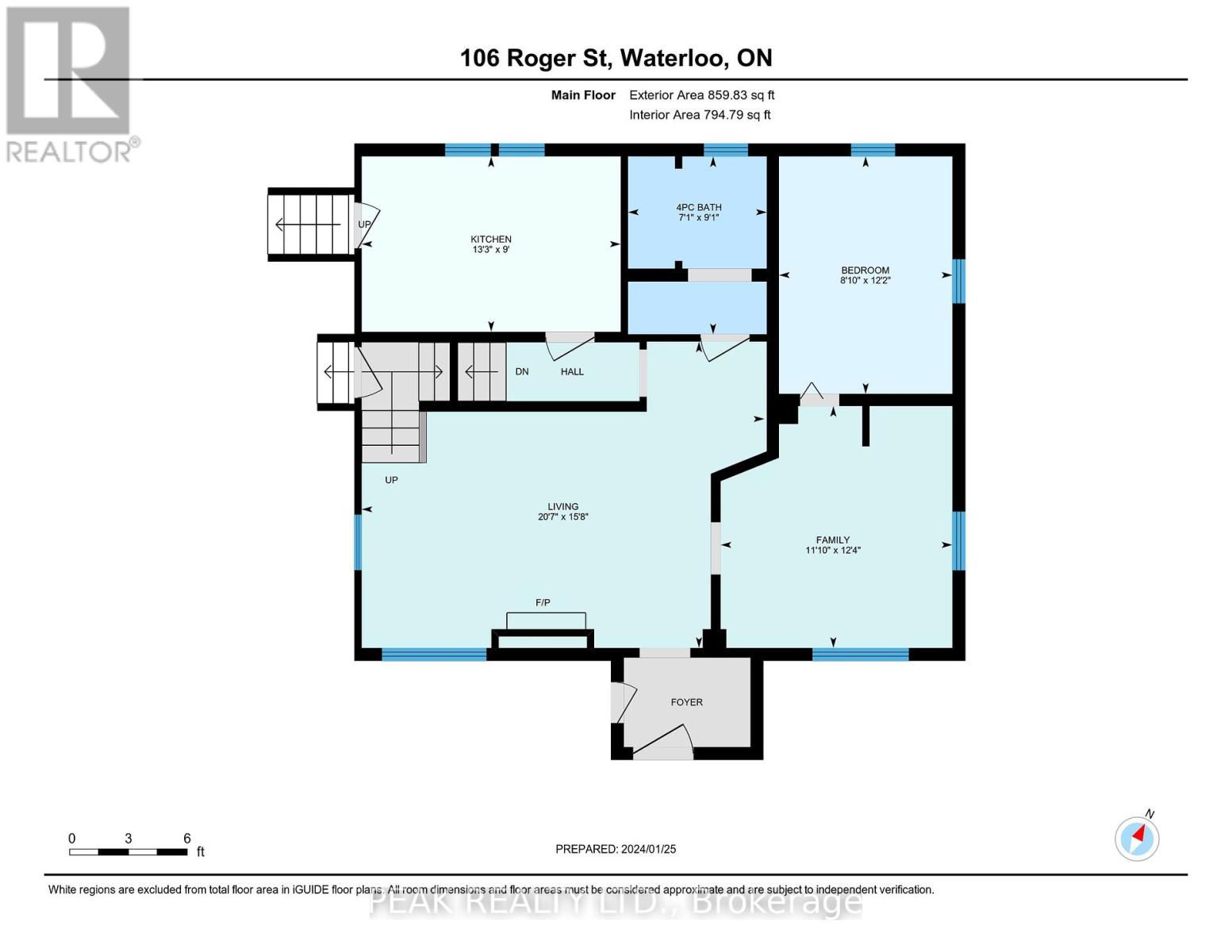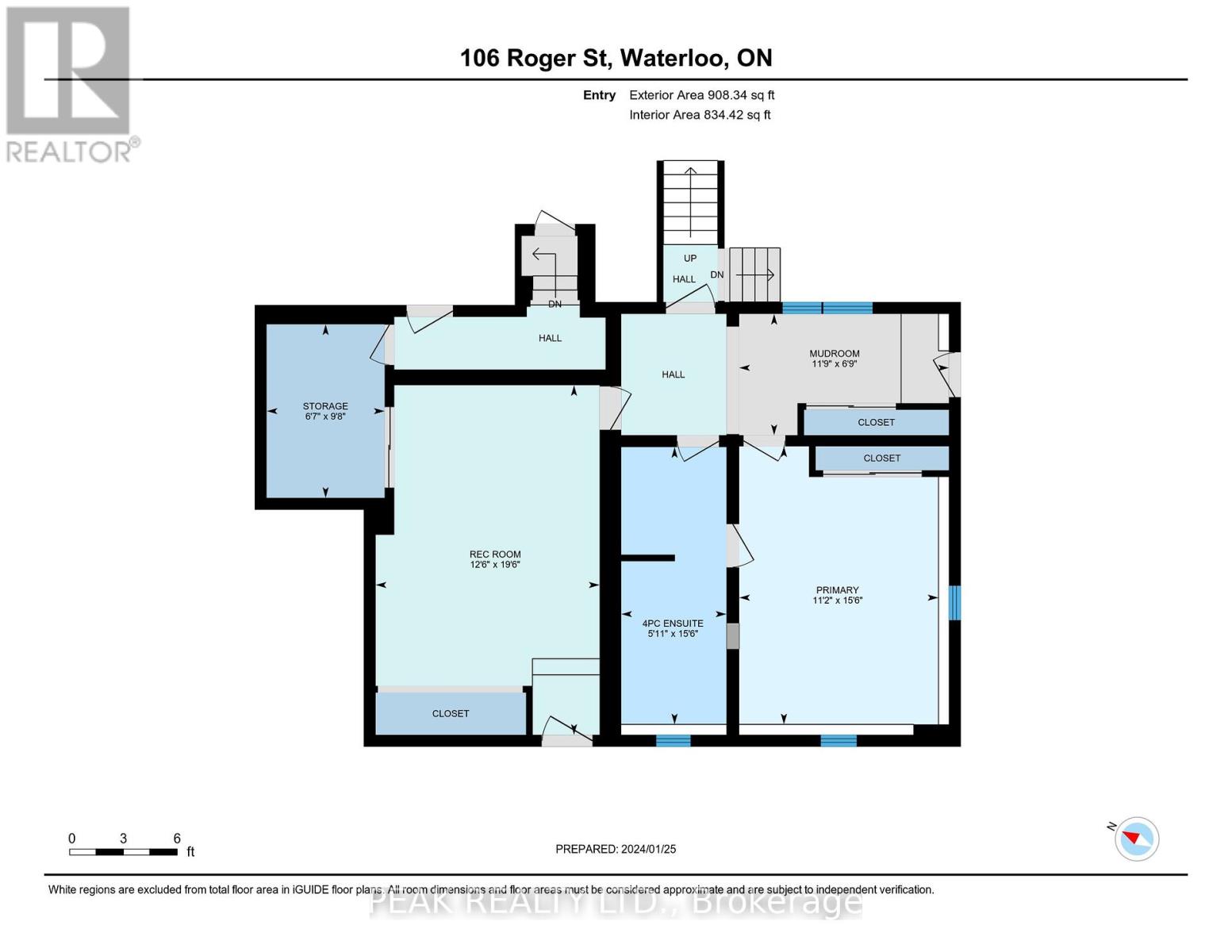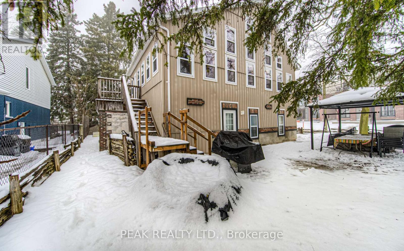6 Bedroom
4 Bathroom
Central Air Conditioning
Forced Air
$999,888
***OPEN HOUSE SATURDAY & SUNDAY 2PM-4PM: ****This 2972. sq ft + 788 sq ft apartment features more than 6 bedrooms & 4 full washrooms. Zoned GR1. In 2013, a 1608 sq ft addition was added, expanding the living space. Spacious dining room, sunroom, and office with cathedral ceilings & plenty of windows, providing ample natural light. Plus a soundproof music studio with both indoor & outdoor access. The main floor boasts a primary bedroom with a cedar-walled ensuite washroom that includes a jacuzzi tub. Basement apartment with a separate entrance. Perfect potential for additional income. New weeping tile system, steel roof, 100-amp service and electrical update, 1"" water line all installed in 2013. ***Electrical for Basement completed in 2022. Easy access to the LRT stop, Spur line trail, and Elizabeth Ziegler school. Close proximity to the U of W, W.L.U, and The Go Train Station. https://unbranded.youriguide.com/106_roger_st_waterloo_on/ (id:55349)
Property Details
|
MLS® Number
|
X8023714 |
|
Property Type
|
Single Family |
|
Parking Space Total
|
6 |
Building
|
Bathroom Total
|
4 |
|
Bedrooms Above Ground
|
6 |
|
Bedrooms Total
|
6 |
|
Basement Development
|
Finished |
|
Basement Features
|
Walk-up |
|
Basement Type
|
N/a (finished) |
|
Cooling Type
|
Central Air Conditioning |
|
Exterior Finish
|
Brick, Vinyl Siding |
|
Heating Fuel
|
Natural Gas |
|
Heating Type
|
Forced Air |
|
Stories Total
|
3 |
|
Type
|
Duplex |
Land
|
Acreage
|
No |
|
Size Irregular
|
87.16 X 100.13 Acre ; 87.16 Ft X 100.13 Ft X 64.13 X 102.77 |
|
Size Total Text
|
87.16 X 100.13 Acre ; 87.16 Ft X 100.13 Ft X 64.13 X 102.77 |
Rooms
| Level |
Type |
Length |
Width |
Dimensions |
|
Second Level |
Bathroom |
|
|
Measurements not available |
|
Second Level |
Bedroom 2 |
2.36 m |
3.7 m |
2.36 m x 3.7 m |
|
Second Level |
Bedroom 3 |
2.65 m |
3.32 m |
2.65 m x 3.32 m |
|
Second Level |
Bedroom 4 |
2.69 m |
3.35 m |
2.69 m x 3.35 m |
|
Second Level |
Bedroom 5 |
4.22 m |
4.63 m |
4.22 m x 4.63 m |
|
Third Level |
Dining Room |
3.99 m |
7.04 m |
3.99 m x 7.04 m |
|
Third Level |
Great Room |
5.6 m |
3.55 m |
5.6 m x 3.55 m |
|
Main Level |
Bathroom |
|
|
Measurements not available |
|
Main Level |
Bedroom |
3.7 m |
2.7 m |
3.7 m x 2.7 m |
|
Main Level |
Family Room |
3.77 m |
3 m |
3.77 m x 3 m |
|
Main Level |
Kitchen |
2.73 m |
4.03 m |
2.73 m x 4.03 m |
|
Main Level |
Living Room |
4.77 m |
6.27 m |
4.77 m x 6.27 m |
Utilities
|
Sewer
|
Installed |
|
Natural Gas
|
Installed |
|
Electricity
|
Installed |
https://www.realtor.ca/real-estate/26449496/106-roger-st-waterloo

